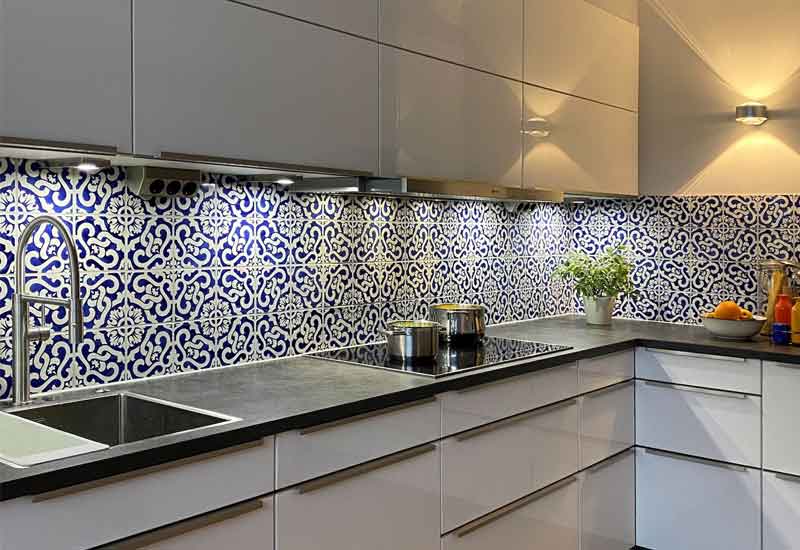Designing Your Perfect Cookery for Your Goan Home
For most apartments in Goa the average size of a kitchen for a two-bedroom apartment would be in the range of 24 to 27 m² and for a three-bedroom apartment it would be more or less up to 28 m². For independent villas the area could be anywhere from 30 m² upwards, a few even having a second cookery as well.
Ideally, for Goan homes most layouts are L-shaped, with the sink that is placed on the base of the L. Neighbouring the sink would be a service balcony which also acts as a utility area for a second sink, a washing machine or even a dishwasher. A few layouts also seen a counter across the L-shaped layout that many homeowners prefer is an open kitchenette layout. Primarily, no matter what the layout the first consideration is to facilitate the ease of movement through and through your cooking area. This would mean planning small aspects such as placing your fridge in a manner that it does not obstruct another task while you open the door or easy movement of your utensils from the stove to the sink. Forming a triangle between the cooktop, the fridge and the sink without any obstruction is recommended.
In the urban areas space constraints faced by many homeowners, therefore plenty of consideration should be given to enough of storage space with adequate closed cabinets and drawers. Avoiding this aspect would lead to plenty of appliances, pots and pans would be sitting outside and would rest on the countertops which would make it look cluttered and also eat up space.
In new constructions across Goa, you would see the cooking placed in the area which is low on light and therefore planning this aspect is also critical as you not want the spaceto be under lit. Ensure that your lighting is in front of you and rather than behind you which will not cast shadow when you work on your countertops. If you’re a fan of subtle lighting can also incorporate soft lights across the modular setup as well.
Power cords needs to be easily accessed across the room, therefore during the planning stages it is critical to have account of what electricals you plan to run in the cooking space along with any plumbing lines if necessary.
To ensure safety and avoid accidents ensure that your cook space has good visibility from the dining and living room areas. When planning your countertops and drawer handles ask your model expert to provide you with curved corners.
A good provision for garbage disposal and also ventilation for odours is needed, planning this aspect in the design phase is highly recommended. For the flooring areas remember that it should be slip resistance and also easy to maintain and not catch and hold any stains to which hard, natural stones work best. We install modular kitchens across Goa which are custom made according to the kitchen space and layout of your home.

