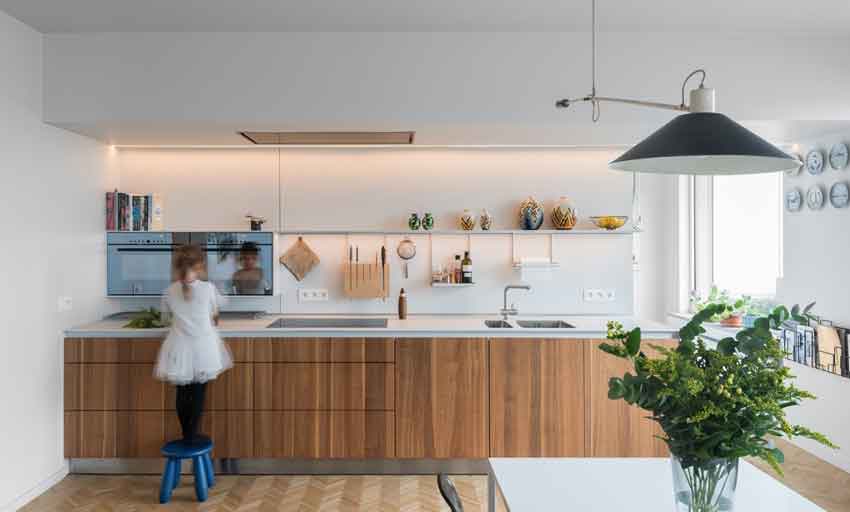STRAIGHT MODULAR INSTALLATION
The design layout for a straight modular is one that rest’s on a single wall of the cookery. The work triangle in this layout is generally arranged in a straight line to designed for small kitchen areas to make the best of the space available. Popularly seen in holiday homes and open-roomed homes the layout uses the long length of the room to fit in appliances and work surfaces. This layout suits a space when the cooking is for simple meals. For compact spaces this layout is most recommended.
FUNCTIONALITY BENEFIT OF THIS DESIGN
It is functional layout for those who do not spend a lot of time in the cookery. Ideally the counter extends from one end of the wall to another. Keep in mind that the longer the length gets the less efficient cooking gets. These designs use plenty of pull-out work extensions to rest appliances. The vertical length is utilized for storage with long length cabinets maximising space. Make use of all the spaces to fit cabinets to avoid clutter on the single counter.The dining table is placed right opposite the layout to enable quick service, in some cases used as a prep surface as well. It is recommended placing the oven, microwave and pantry tower on one end, the cooktop and sinks at opposite ends of each other. While choosing the color schemes for the cabinetry pick light shades in cream or white pastels to open up the space. The use of see-through glass for the overhead cabinets will also help in making the space to appear wider. Platform tops are recommended in a contrasting color of black or brown granite’ s. The flooring recommended is in lighter color palettes as well

