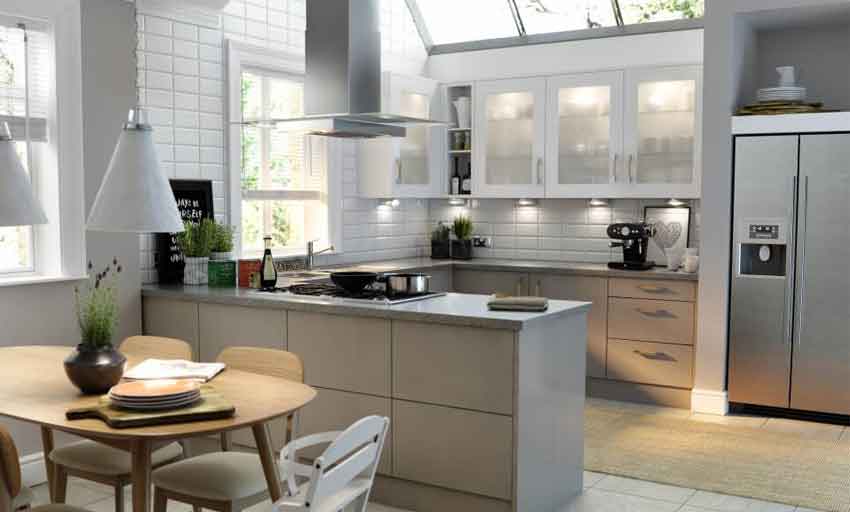PENINSULA KITCHEN
Peninsula layouts are known designs to cover maximum floor space and increasing efficiency for cooking and storage. Also known as the galley kitchen, this layout is designed with two counters on opposite sides of the walls of the kitchen. The layout helps in easy manoeuvring whilst you cook in the space therefore the area can be used by multiple people at the same time. This layout takes the least amount of space and does not compromise on efficiency. Having two countertops, the layout has the option to add overhead cabinets on either side increasing the ability to store more. This layout better organises appliances and creates plenty of working space to use for prep, cooking and cleaning.
Peninsula designs
Peninsula kitchen are commonly described as an island which is connected to a wall. This includes a configuration which is in the shape of ‘L’ connected the island. Commonly used in kitchens where a freestanding kitchen isn’t feasible the layout leans towards a design for an open cookery.
Peninsula design layouts are one of the oldest and popular layouts and known for its versatility in small floor plans, however it is a classic layout that can adapt to a large space as well. Space is maximised by take off the third wall to create an open flow to the dining areas and the living room. The layout provides quick and easy room coverage allowing you to divide the work-surface into different works areas parallel to each other. Ideally, the primary work surface is around 7-12 feet and the opposite counter proportionally smaller.
With the additional counter top surface areas comes the provision to increase storage making space to add cabinets, racks and drawers. Beside storage the additional space can be designed for food preparation and dinning. The functionality can be improvised by adding a mini-bar, with overhead storage for glasses and mugs.

